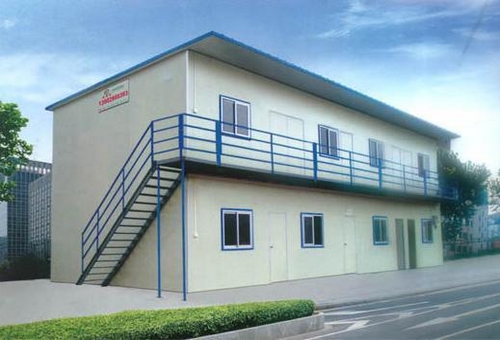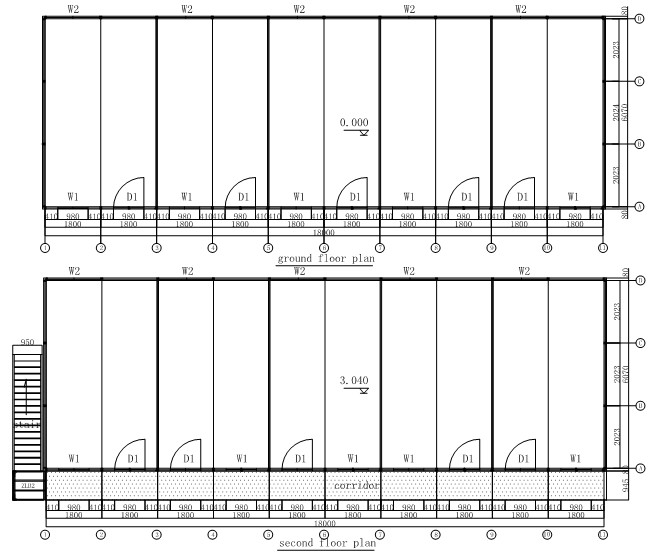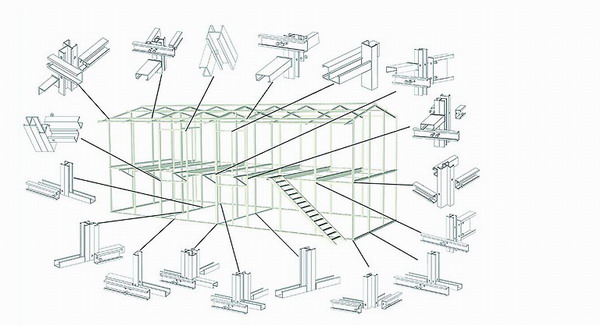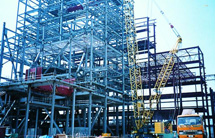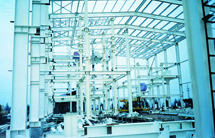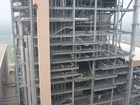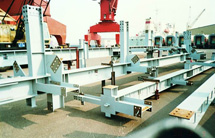Item |
Sorts |
Name |
K-series two storeys |
K-series three storeys |
1 |
products model |
standardized intensity |
standardized products,standardized dimension modulus,the production is progressed according to the standardized plan |
2 |
removable performance |
the house can be removed and used repeatedly 8 times in normal usage, and the utilization rate could reach to 98% or more than that |
1 |
specification mK×nK×hP=length×width×height |
length |
nK+160,1K=1820mm,(n is an arbitrary number which equals to or more than 2,n=2,3,4,5,6… ) |
nK+160,1K=1820mm,(n is an arbitrary number which equals to or more than 2,n=2,3,4,5,6… ) |
2 |
width |
mK+160,1K=1820mm,(m is an arbitrary number which equals to or more than 2,m=2,3,4,5,6…) |
mK+160,1K=1820mm,(m is an arbitrary number which equals to or more than 2,m=2,3,4,5,6…) |
3 |
wall height |
criteria:2850mm/3940mm(adjustable scope:2450~3000mm/3500~4050mm) |
criteria:2850mm/3940mm(adjustable scope:2450~3000mm/3500~4050mm) |
4 |
inner clear height |
2400mm(the height of the lowest part indoor)1P=950mm two storeys means 6P ,H=3,6,9 |
2400mm(the height of the lowest part indoor)1P=950mm,three storeys means 9P,H=3,6,9 |
5 |
standard components |
ground beam |
C80# steel,the steel which shapes like English word "C" and made of galvanized steel |
6 |
upright column |
C80*40*1.8mm it was jointed into one by two galvanized steel |
C80*40*1.8mm it was jointed into one by two galvanized steel,and the first layer has been reinforced |
7 |
floor beam |
the trussed beam was made of welded and galvanized C80# steel |
8 |
floor purlin |
C80# steel,the steel which shapes like English word "C" and made of galvanized steel |
9 |
roof beam |
the purlin was made of square steel tube with the material of Q235,and the surface of the structral member is stain proofing |
10 |
roof purlin |
C80#steel,it was made of galvanized steel |
11 |
stairs |
1000mm steel structure stair was made of welded C160*60*20 steel,and the step was made of 2.5mm figured and galvanized steel plate. |
12 |
Corridor panel |
2.5mm figured and galvanized steel plate. |
13 |
wall panel |
50mm double-faced colored steel sandwich board with the PU,phenolic aldehyde and mineral wool filler inside |
14 |
roof panel |
50mm double-faced colored steel sandwich board |
15 |
floor slab |
15--18mm plywood or 3mm concrete plates |
16 |
door |
steel frame composite wall panel,and the specification is 805mm*2000mm |
17 |
window |
plastic steel sliding window with conch-shaped material,one layer or double layers window |
18 |
elective components |
removable suspended ceiling |
suspended ceiling made of mineral wool acoustic board |
19 |
window |
colored steel sliding windows’ colors are red,blue or white,the window’s specification is 1740mm*950mm;alnuminium alloy sliding window’s specification is 1740mm*950mm;the window is one layer,double layers; or organic glass. |
20 |
door |
one-way opening door made of colored steel,the specification is 805mm*2000mm;two-way opening door made of colored steel,the specification is 1740mm*2000mm,color can be red,blue or white. |
21 |
appliance |
the plan,design and construction can be provided |
22 |
water supply and drainage |
the plan,design and construction can be provided |
23 |
structure |
roofing load |
50kg/㎡ |
24 |
wind resistance |
11grade,0.6KN/㎡(Chinese standard) |
10 grade,0.45KN/㎡(Chinese standard) |
25 |
fire rating |
the house maintenance material is nonflammable which belongs to B1 level, the plywood of the floor can reach to B1 level if it is fire-proofing. |
26 |
seismic fortification intensity |
7 magnitudes |


