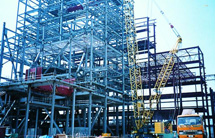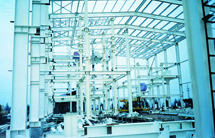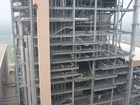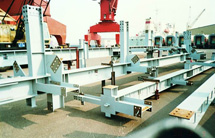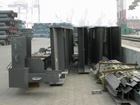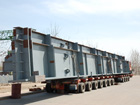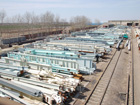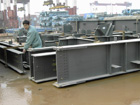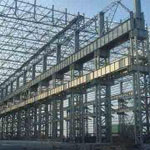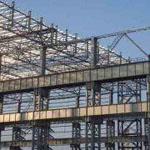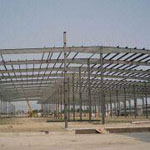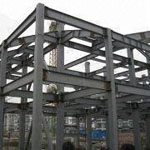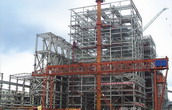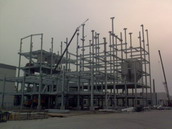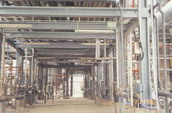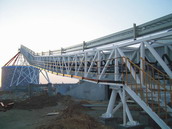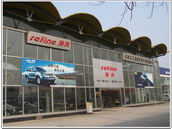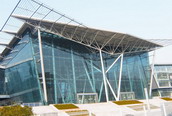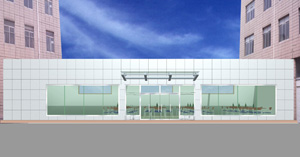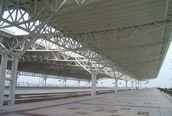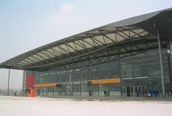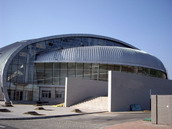You are here >> Steel Structure Building with Main Frame and Welded H-style Steel Columns and Beams
|
|
|
| Subscribe to our steel structures newsletter, get our FREE catalogue and free WHITE PAPER. Our products: Steel structures, prefabricated house, container house, steel villa, steel building, steel silo. |
| Join now our VIP services only USD99.00/project or US$990.00/Year You will get our VIP Quotation & Design Services.. Join now, E-mail us now!! and remit to our paypal or bank account. Just pay US$99.00/project. and you will save lots of time of designing and inquirying. Free is the most expensive product in the world, you can be our boss when you pay US$99.00/project or US$990.00/Year |
FIRSTLY,
Product name: Steel structure building
Specification: Q235, Q345
Surface: Hot DIP galvanize or painted
Drawings: Can be designed as per buyer's requirement
Packing: As per the buyer's requirement
Loaded into 1X40ft GP, 1X20ft GP, 40HQ, 40OT
SECONDLY,
IT will be ok if you can supply us the followings:
(a) the building's size: Length, width, height, eave height
(b) doors and windows: Size, quantity, where to put
(c) local climate: Wind speed, snowload, earthquake( take any other serious weather into account)
(d) wall and roof (material): Sandwich panel or corrugated sheet.
(e) it is better for you to have the drawings or pictures. If not, we can design for you.
THIRDLY,
Our principle: Good quality, good service.
Looking forward to build the business relationships with you!
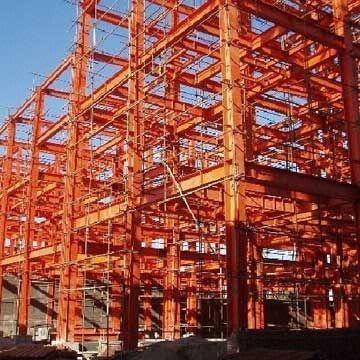
Key Specifications/Special Features:
- Description:
- New type of building structure system
- Formed by the main steel framework linking up H-section, Z-section and U-section steel components, roof and walls using a variety of panels and other components such as windows and doors
- Widely used in warehouses, workshops, large factories and more
- Characteristics:
- Fast construction: time saving, labor saving, easy to install
- Surface treatment: anti-rust paint with 2 layers
- Environment protection: no rubbish, to be greenbuilding
- Overhead crane: afford 80T crane inside
- Story: 1 or 2
- Design: Chinese standard
- Certificate: ISO 9001:2008
- Shipment: by top open container
- Wide span: single span or multiple spans, the maximum span is 36m without middle column
- Fast construction and easy installation
- Long using lifespan: up to 50 years
- Others: stable structure, earthquake resistance, water proofing and energy conserving
- Materials:
- The main frame (columns and beams) is made of welded H-style steel
- The frame column is lattice form, the column pier uses welded H section steel, and the web member uses angle steel
- The frame bridge adopts welded H section steel, the same cross section with that of the frame column
- The columns are connected with the foundation by pre-embedding anchor bolt
- The beams and columns, beams and beams are connected with high intensity bolts
- The envelop construction net is made of cold form C-style purlins
- The wall is made of thin-walled C section steel. The wall cladding system is made of monolayer galvanized color steel plate plus fiberglass heat preservation cotton


